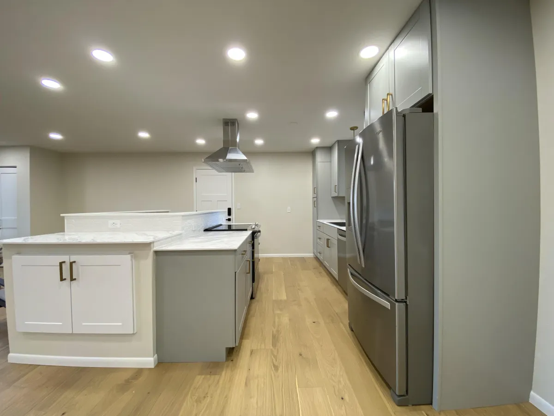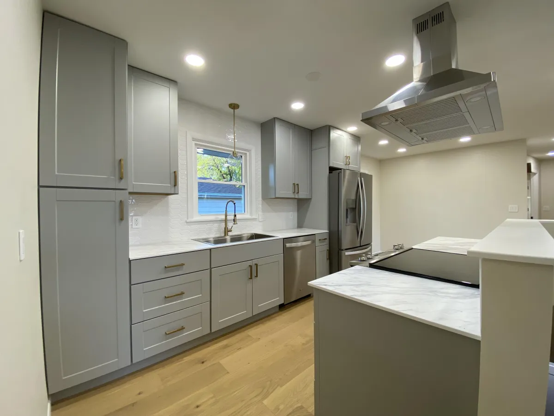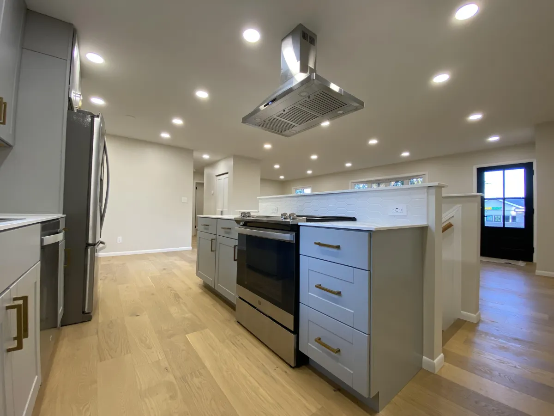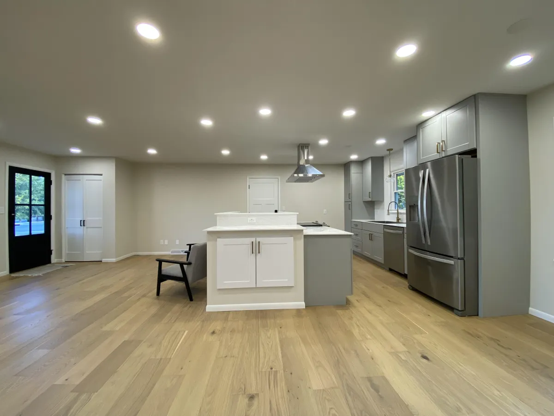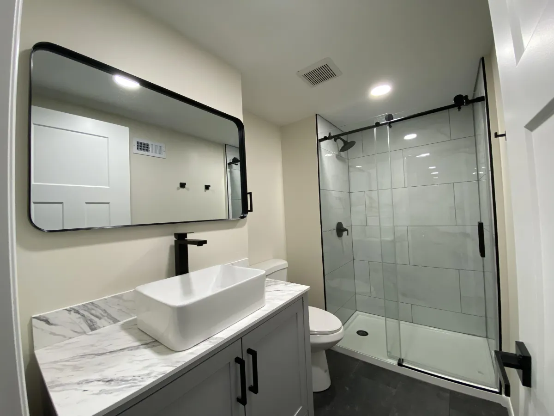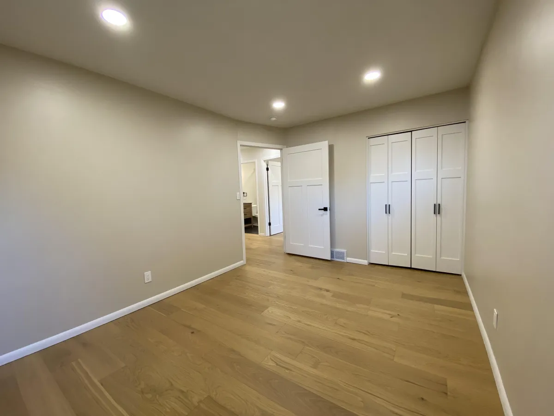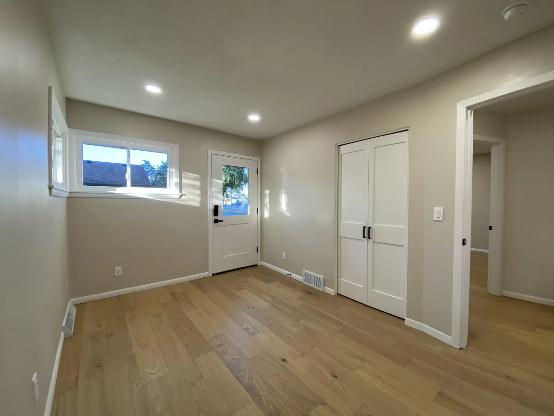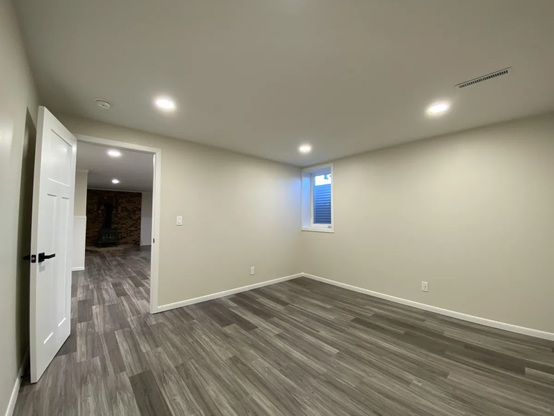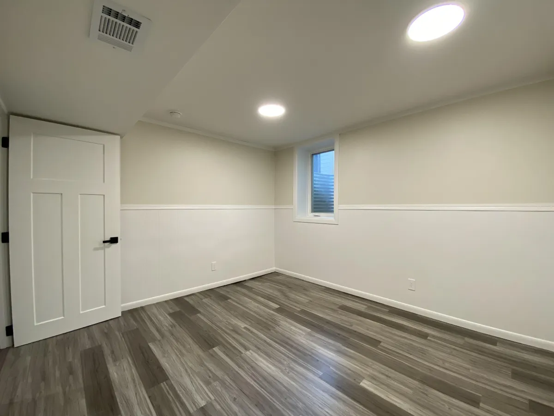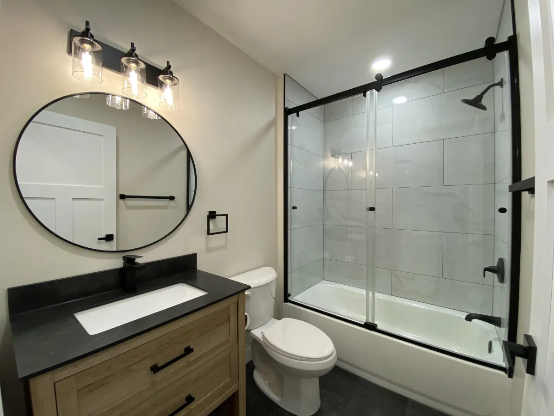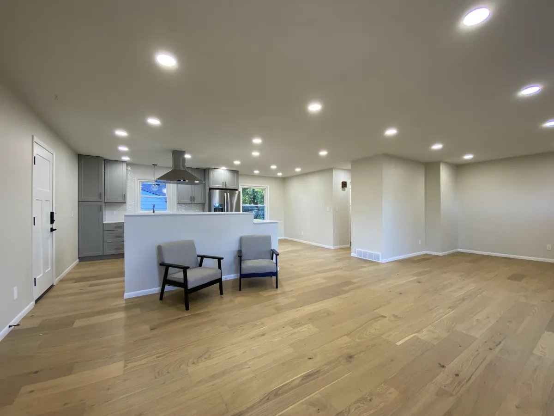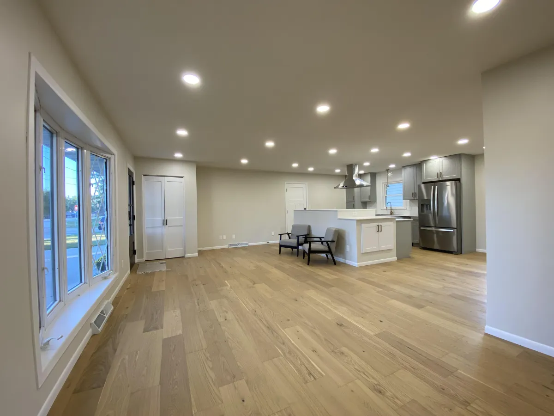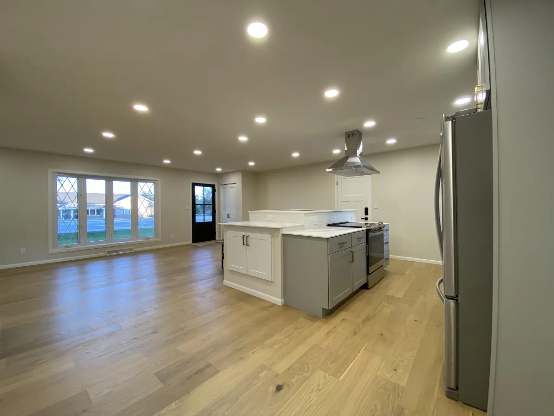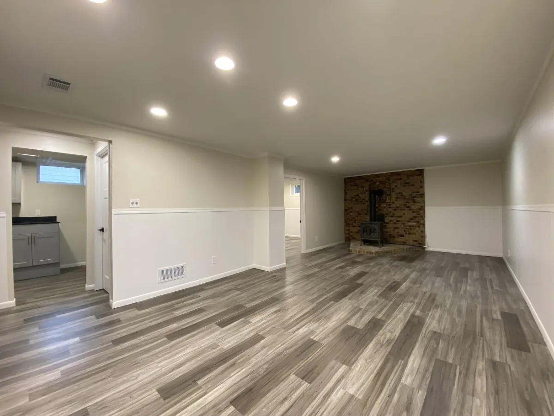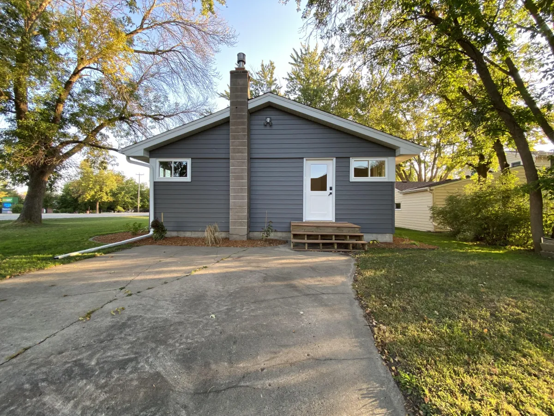600 JEFFERSON AVENUE, WATERTOWN
WELCOME
Step into this stunning 4-bedroom, 2-bath home in Watertown — just 1-block from Highland Park, and only a 5 minute walk to the Luce Line Trail, main street dining, coffee shop, and local churches.
Completely updated inside and out, this home is a perfect blend of modern design and everyday comfort.
Gorgeous new kitchen with stainless appliances, tons of natural light, and a flowing open-concept layout creates a bright, welcoming feel from the moment you enter.
Stunning upstairs bathroom with craftsman touch is relaxing and functional for your everyday. Versatile main-level bedroom with private exterior door — is perfect for home office or guest suite.
Downstairs boasts a cozy living area with a natural gas fireplace, two spacious bedrooms, a beautiful bathroom with walk-in shower and glass doors, and a phenomenal laundry room.
Equipped with smart thermostat, keyless entry, and central A/C.
4 Bed | 2 Bath
1,800 Sq Ft
Gorgeous kitchen w/ large center island
Stainless appliances
White oak hardwood floors
1 Car Attached garage
Large corner lot
Main level master bedroom
Fully finished basement
And more!


LISTING PRICE - $329,000
Favorite Feature
Gorgeous Kitchen
Favorite Feature
Beautiful Bathrooms
Favorite Feature
Open Living Areas
Photo Gallery

Living Room

Outdoor Space

Kitchen

Downstairs Gas Fireplace

Bedroom or Office

Primary Ensuite

Back Exterior

Kitchen

Upstairs Bedroom

Guest Ensuite Bath

Guest Suite

Downstairs Living Room

3rd Bedroom

Downstairs Laundry

Downstairs Laundry
Favorite Feature - The Kitchen
Beautiful showpiece kitchen, designed with entertaining in mind.
Beautiful countertops and oversized kitchen island
Stainless appliances
Overhead industrial style kitchen vent
Quality cabinetry
Large stainless sink
White oak hardwood floors
Ideal for gatherings and hosting
Favorite Feature - The Bedrooms
Primary bedroom located on the main floor
Master bedroom on main level
Upstairs bedroom or office with walk-out to patio
Two large bedrooms downstairs
Basement bathroom boast walk-in glass shower & doors
BONUS: Generous laundry room
Favorite Feature - Living Spaces
Large open concept living spaces for entertaining
Hardwood floors throughout main living
Large main living room window and natural light
Bedroom or office walks out to backyard patio
New LVL flooring in downstairs
Gas fireplace with brick hearth
Large finished downstairs living room
Floor Plan


Contact for more details
Michael Madsen
Phone: 952-393-0452

